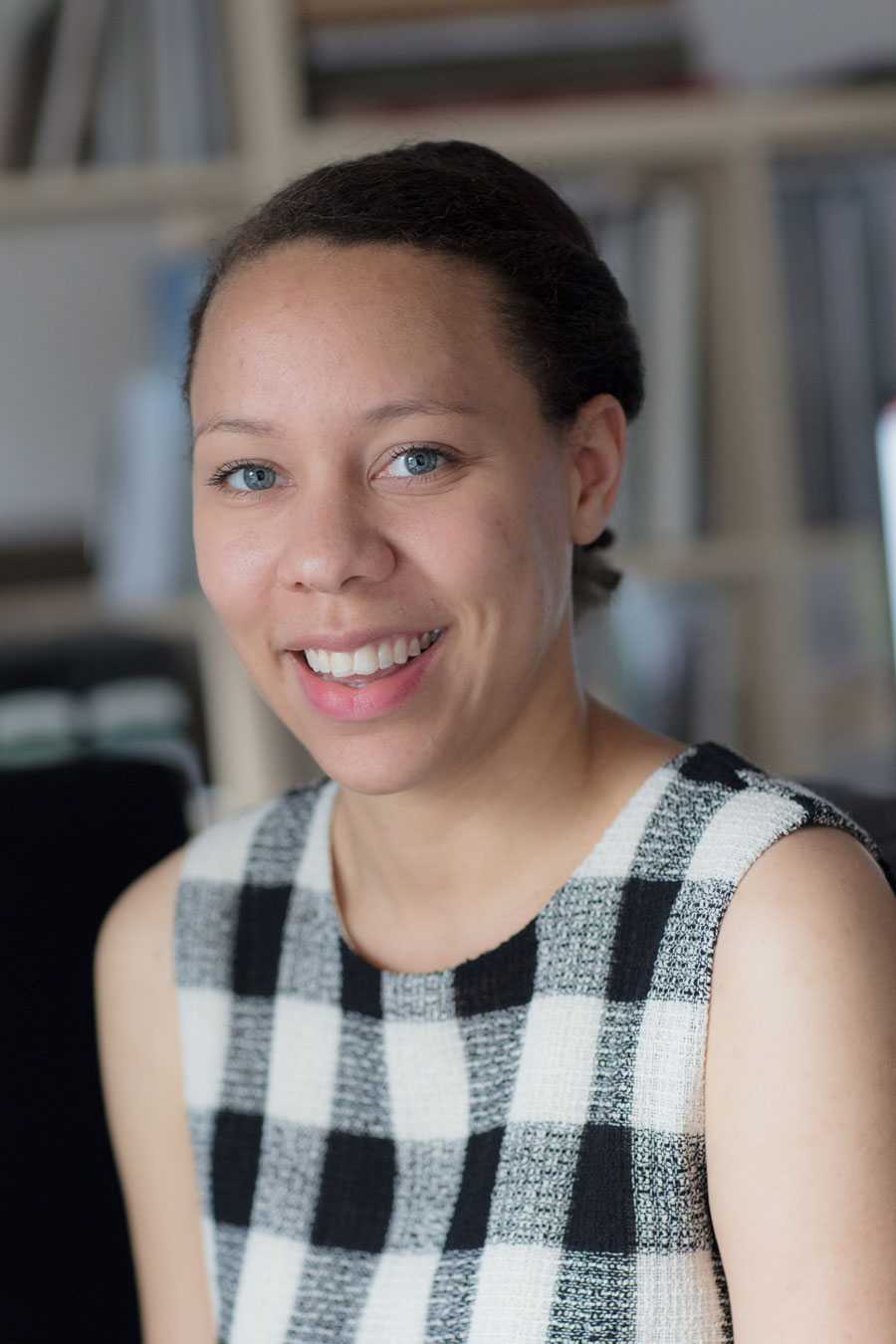
Lois Rutter
BA (Hons) Interior Design, Architectural Technician
While Lois’ technical skills are an important asset to the team, it is her creativity that truly helps to transform ideas and plans into evocative, beautiful design.
Lois creates plans and elevations which later will be used to aid her in creating three dimensional models, using AutoCAD and SketchUp, technical tools that Lois wields with complete comfort. Beyond her technical expertise, Lois brings the talents of precision and artistry to every project, ensuring that every visualisation is aesthetically pleasing and a delight to explore.
On a given day, Lois has put hours of research into finding a tree. Not just any tree but one that would be appropriate alongside a new home in Norfolk, as well as its typical growth and how it might look in the middle of Autumn.
Of course, the tree isn’t the focus of Lois’ CGI. That is precisely why it matters.
The right tree tailored to the local area blends seamlessly into the landscape. It doesn’t steal attention away from the beautiful architecture at the heart of the image. It’s just a simple, well-informed detail that makes a render more realistic, more accurate, bringing a building to life for clients.
“I’m the little detail person who adds and takes away things that sometimes go unnoticed. In both 2D and 3D, it’s attention to detail that’s exciting to me. That’s what makes classical and traditional architecture so spectacular – how intricate and detailed everything is. You can really see how much passion goes into every piece of work we do.”
Working closely with Francis and the other associates, Lois bridges important gaps in the planning and design process. As a result, she’ll move quickly between different tasks from editing photographs using Photoshop to drawing elevations in Autocad.
“I rarely have a typical day. I feed into the journey of the design process at various stages. When drawing in AutoCAD drafting plans, elevations and sections, I concentrate on the structure, planning the interior space and façade but for a client it’s not essential at the beginning to know every detail, they aren’t necessarily interested in what’s going on structurally but how it looks aesthetically. In SketchUp it’s all about the beauty of the design– I love that clients can see their home before its built, sometimes you need to see a space before you can tell if it’s right for you. Redrawing or remodelling is far less costly than demolition!”
Uniquely, Lois’ ability to work between the 2D and 3D realm makes her a valuable problem-solver for FTA. By bringing ideas and proposals to life, Lois is able to find and solve problems that aren’t always apparent in a 2D design.
“I thrive when trying to find a solution to a problem. If we have a drawing that doesn’t seem to match up or a 2D drawing is hard to interpret, I can go into my 3D software, draw the building and see straight away where the problems lie. Visualising architecture is about form and function but also about understanding. If I’m in a situation where I need to understand something – or help someone else understand – I rise to the challenge.”
About Lois Rutter
Architectural Technician, Francis Terry & Associates
Lois’ passion for design was developed in her formative years studying at Suffolk College and Birmingham University, then cemented with a BA Honours in Interior Design in 2014.
During these studies, she developed skills in both 2D and 3D architectural drawing, which would later be put into practice working with Francis.
Today, at FTA, Lois uses SketchUp and AutoCAD to visualise designs with impeccable attention to every detail.
Project Contribution
- Planning: 2D AutoCAD plans and elevations, 3D model visualisation, Editing imagery or documentation with Photoshop.