Projects
-
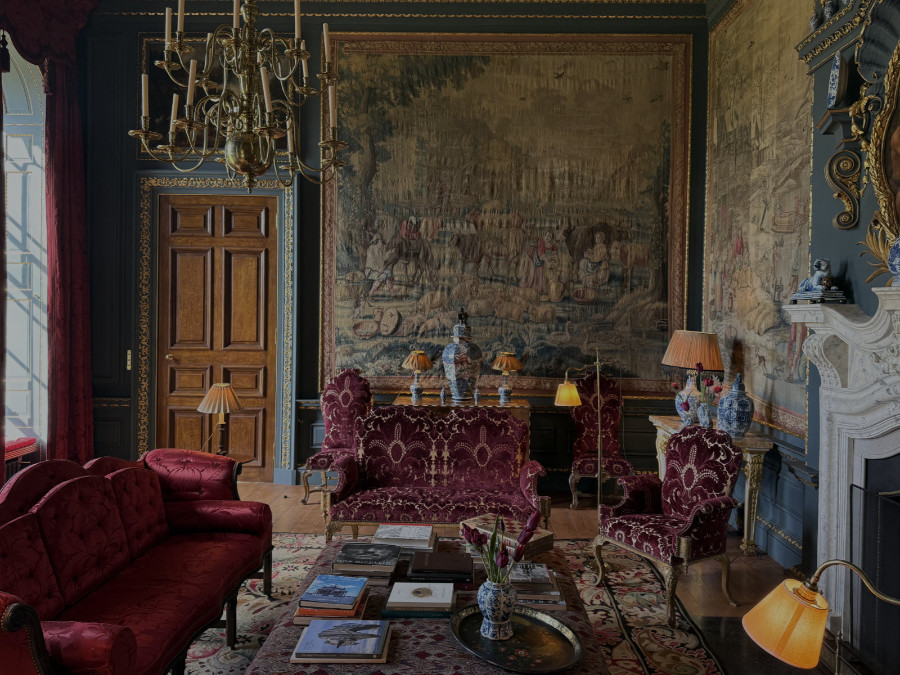
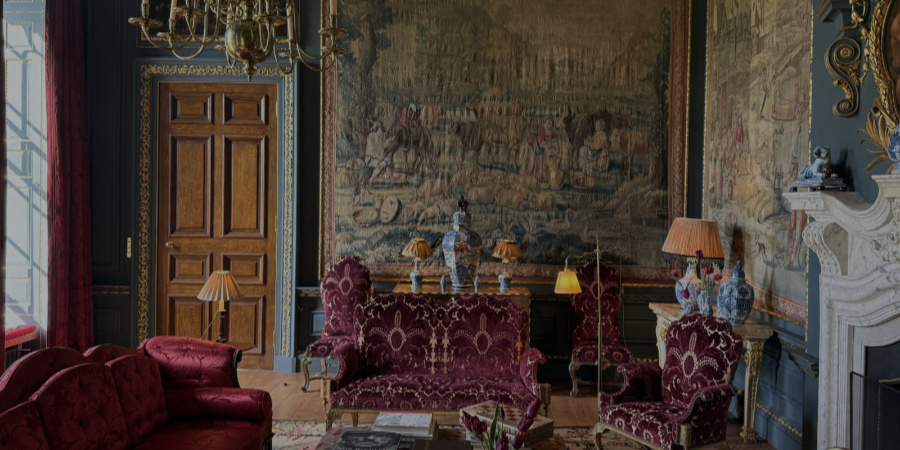
Castle Howard
The new Tapestry Drawing Room at Castle Howard is a completely new architectural treatment to a room which was destroyed by fire in 1940. The brief was to restore the room to what Vanbrugh would have done and incorporate the four Vanderbank tapestries which were designed and woven for the room in 1706.
-
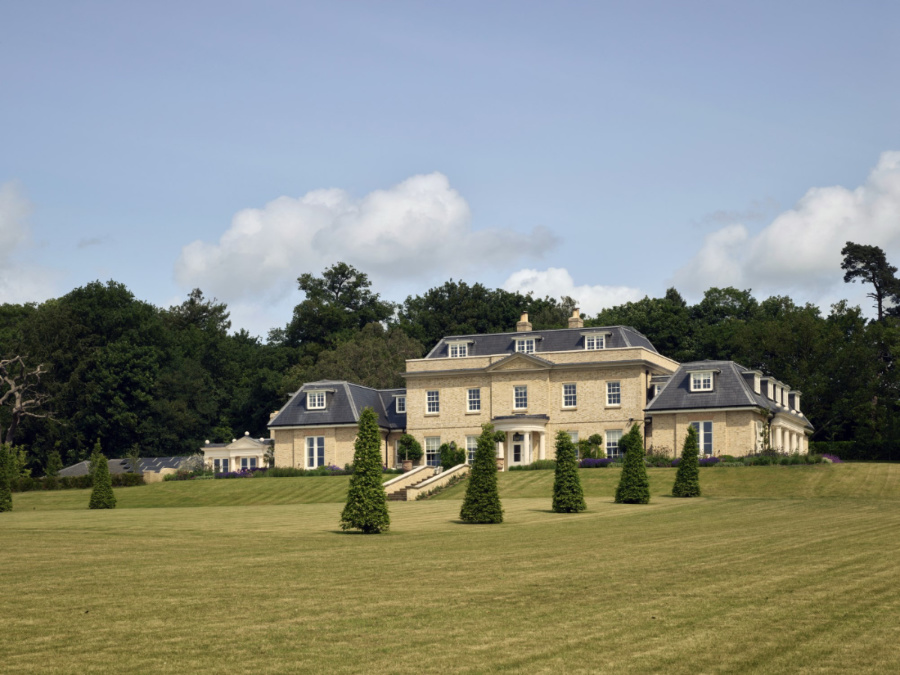
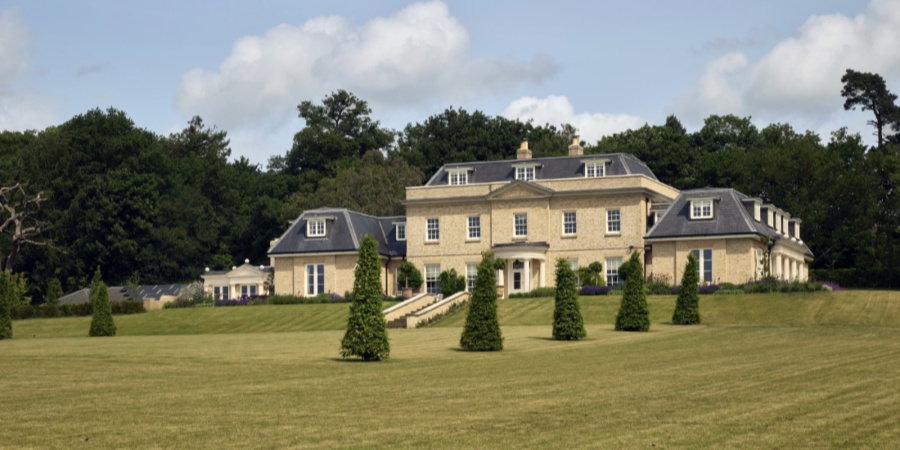
House in Suffolk
The house in Suffolk was an alteration and extension to a modern classical house. In 2017, Francis Terry was appointed by a new client to extend and improve the property. This presented a rare opportunity to revisit the earlier design, elevate the architecture, and create a more resolved and site-responsive composition.
-


House in Hampshire
The success of a new country house depends, in large part, on how it reads within its landscape setting, and Wield Park, near Alresford in Hampshire, designed by Francis Terry and completed in 2020, is an inspiring example of a house rooted in the history and character of its surroundings.
-


House in Wiltshire
This new house in Wiltshire, completed in 2018, is a contemporary demonstration of new houses that on one level feel like sketches of old organic houses, but with all the advantages of better building systems, resulting in a finely modelled house, a two-story, five-bay classical block with low two-storey wings, mansard roofs and an additional eastern range that faces a walled garden.
-


House in Northamptonshire
A new country house in Northamptonshire that combines traditional forms with modern living, designed by Francis Terry for a family with strong equestrian interests. It fits beautifully into the rolling landscape, built in stone with a balance of Classical formality and modern comfort..
-


Orangery in Norfolk
The new orangery at a house in Norfolk, completed in 2017, was conceived as a sensitive yet striking extension to the existing home. The goal was not only to increase the footprint of the property but also to enhance the quality of light, flow, and connection to the surrounding garden.
-


House in Ireland
This new house, completed in 2013, was designed by Quinlan and Francis Terry – their last collaborative project before Francis set up an independent practice – and constructed on the site of a late 18thCentury house, in a fine, mature landscape park. In 2015 it was awarded the Georgian Group’s inaugural Diaphoros Award for original, transcendent Classical design.
-


Addition of Wings to house in Dorset
Built by Quinlan and Francis Terry in 2000-02, the house in Dorset is a serene, dignified, four-square classical pile inspired by Palladio. Built of materials far finer than brick and stucco it is remarkable for combining four different stones which provide a range of subtly varied colours.
-
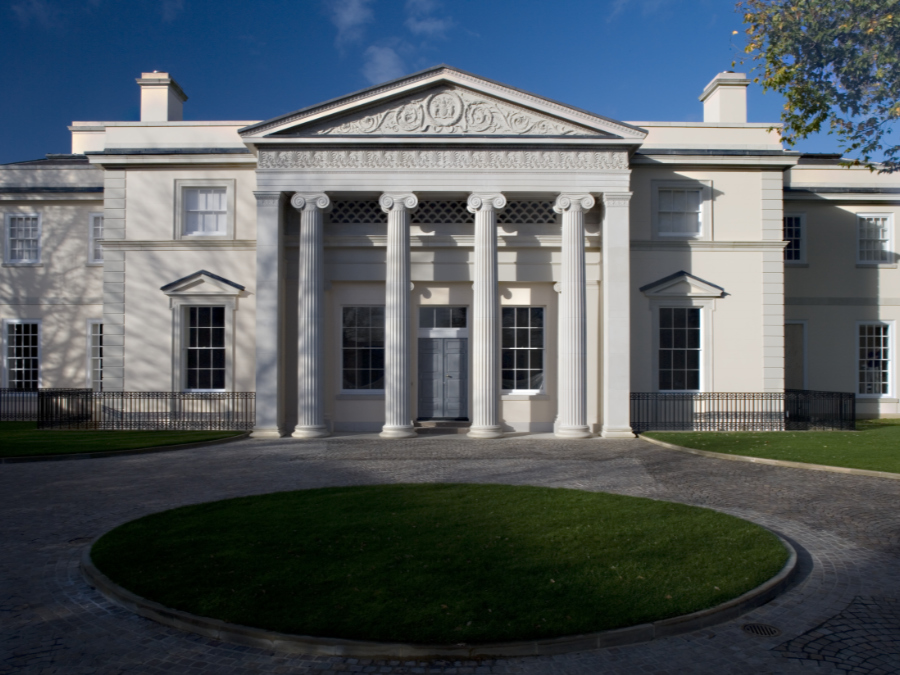
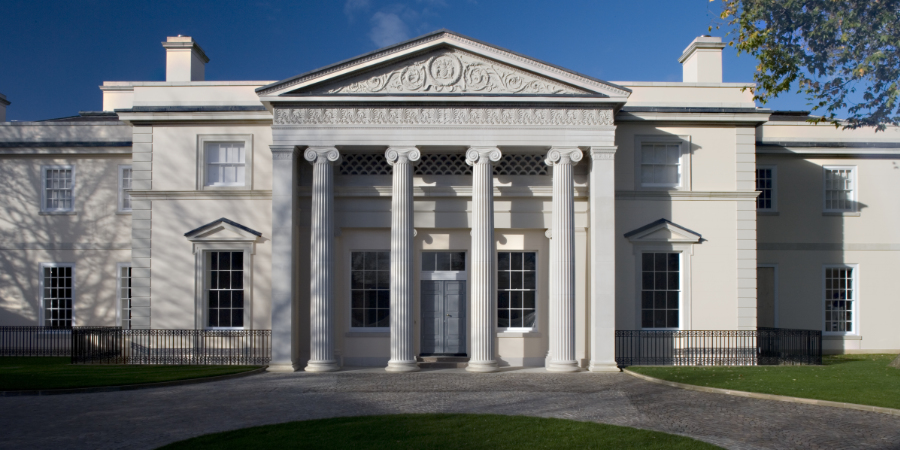
House in Regent's Park, London
This magnificent new mansion, built in 2003-10 from designs by Quinlan and Francis Terry, began as a simple classical villa built by Decimus Burton in 1827 as part of John Nash’s plans for his Picturesque layout of Regent’s Park.
-


Summerhouse in Dorset
In 2007, Quinlan and Francis Terry built an ambitious summer house in a secluded valley. At the suggestion of the client, the north entrance front of this took inspiration from a garden building of c.1738 at Rousham, Oxfordshire, by William Kent.
-
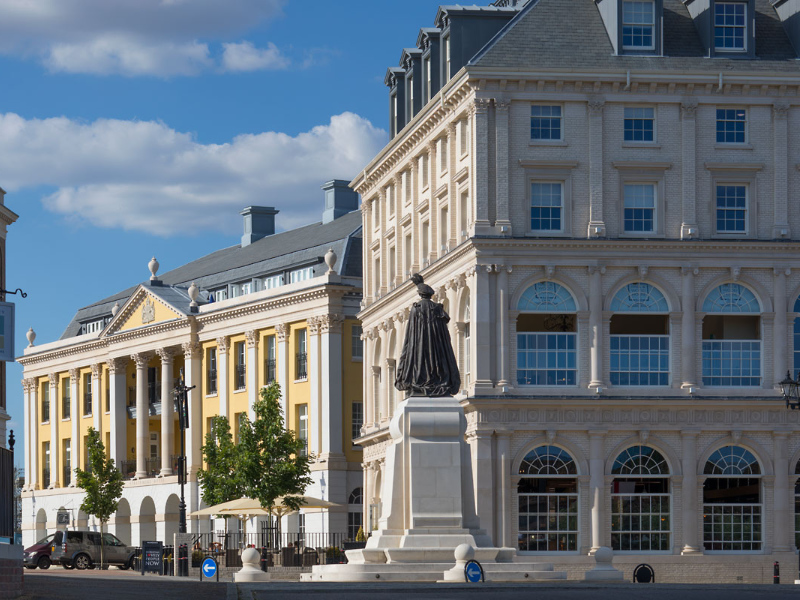
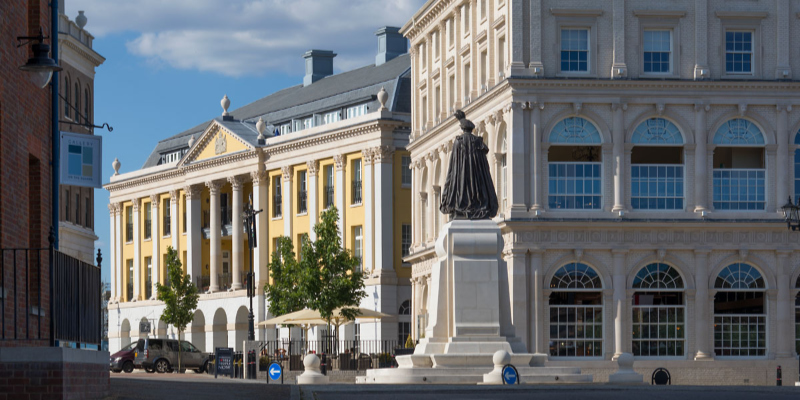
Queen Mother Square, Poundbury, Dorset
The Duchy of Cornwall began the creation of Poundbury in 1993 following a master plan commissioned by the Prince of Wales from Leon Krier. Quinlan and Francis Terry were commissioned in 2004 to design the main central space of Poundbury, Queen Mother Square.
-


The Margaret Thatcher Infirmary
Quinlan Terry determined that the new building that he and Francis were commissioned to design in 2001 and which was built in 2006-8 should raise and not lower the spirits of those who entered it.