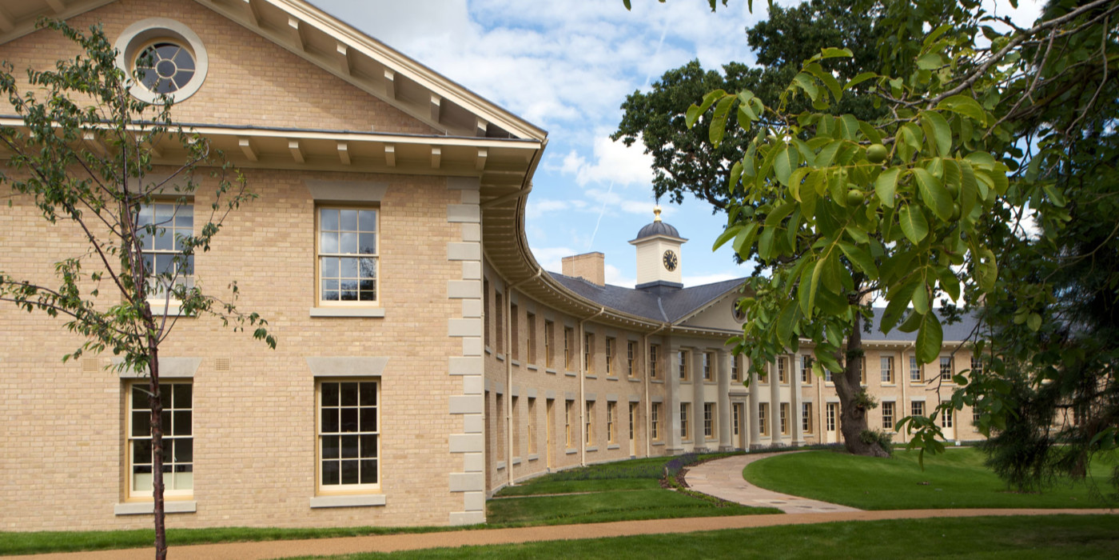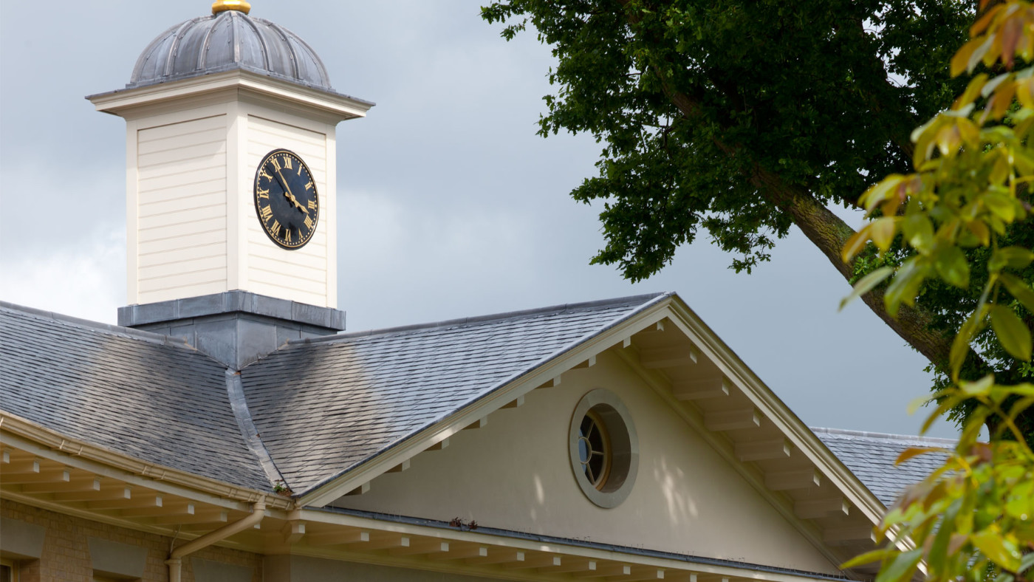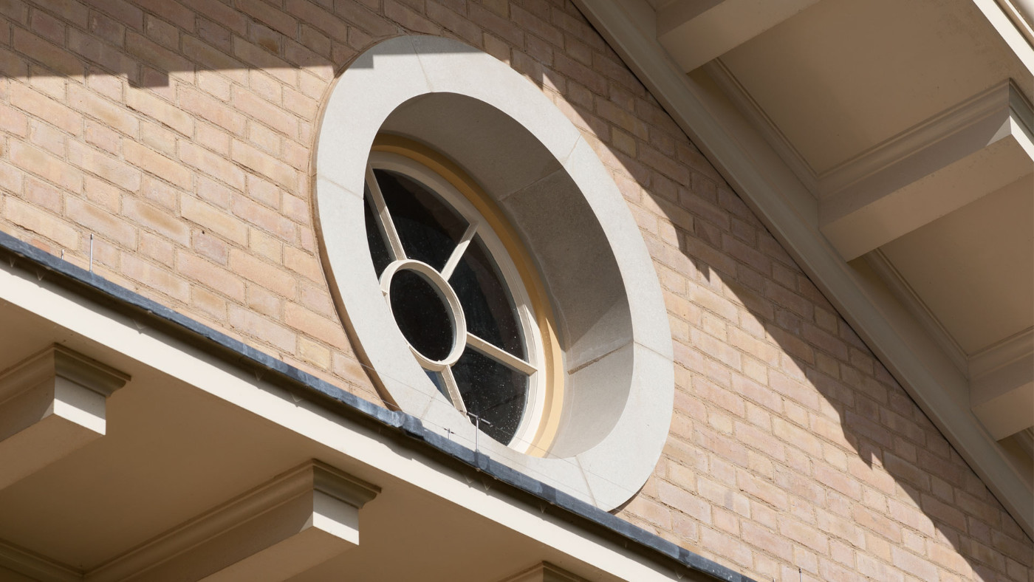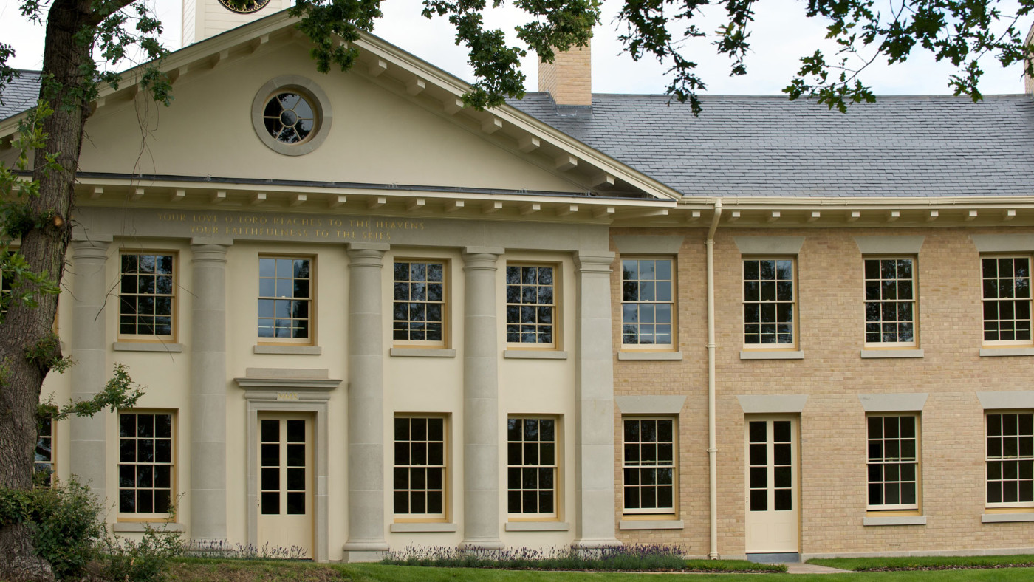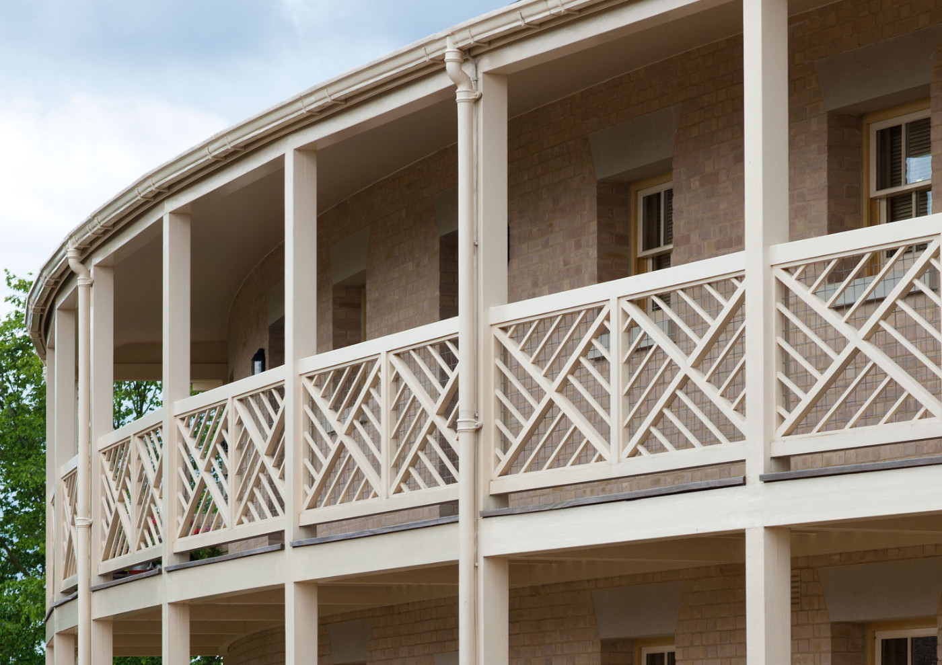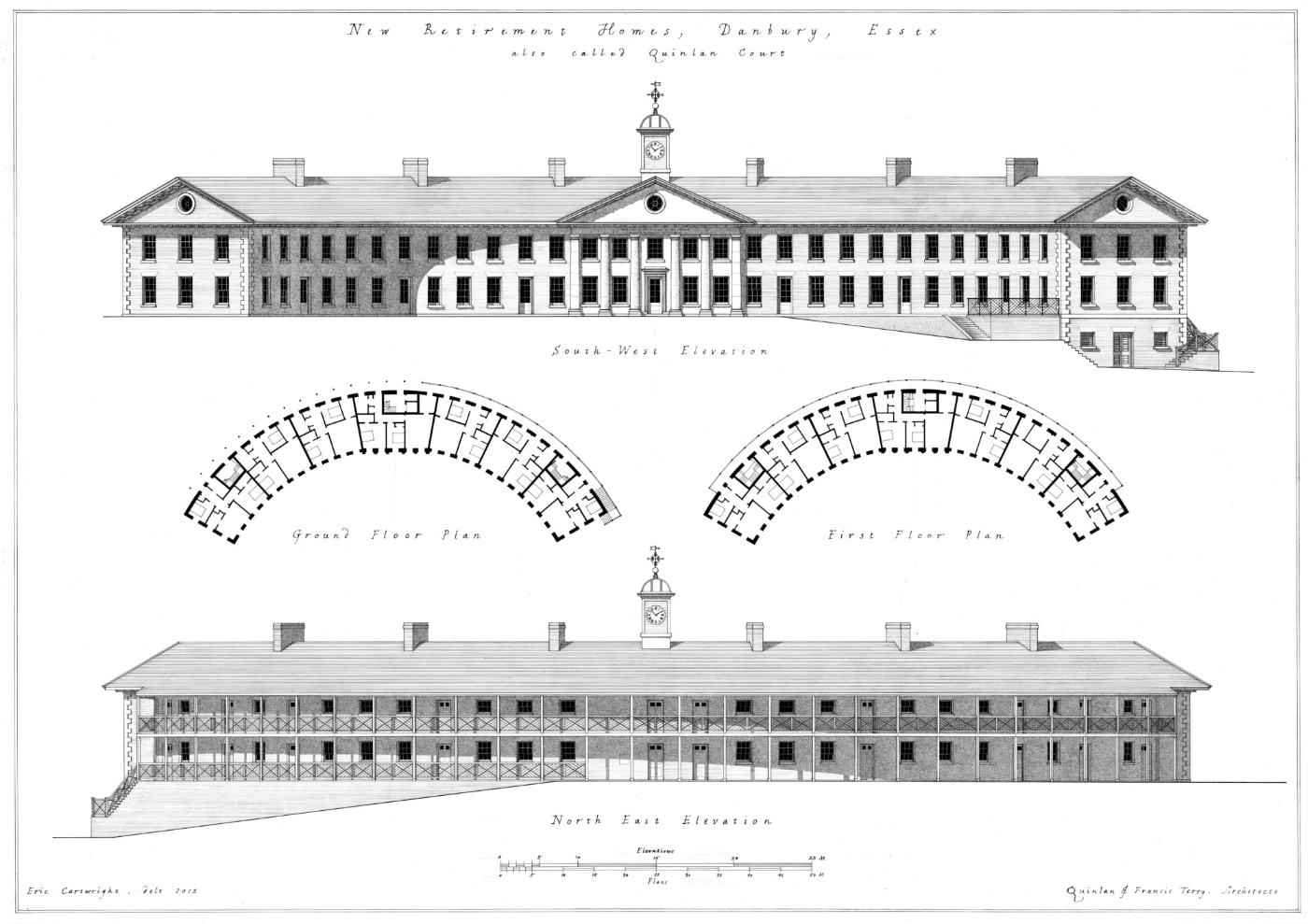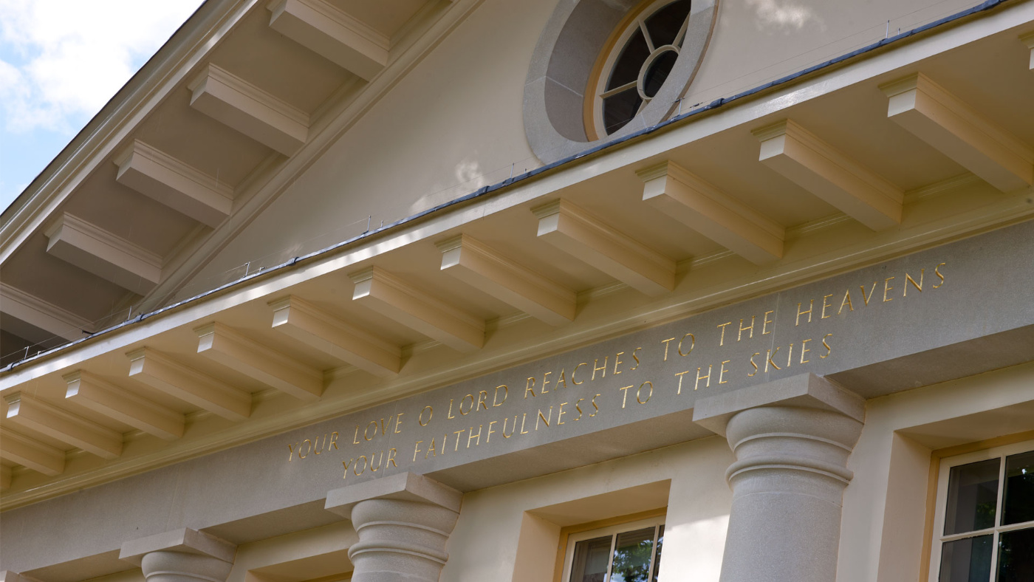Retirement Homes
Danbury, Essex
Completed in 2010 this startling curved façade, thirty-one bays long, takes the form of a crescent that was suggested by Francis Terry as a way of solving the problem posed by the tight site with treas. The building takes up the theme of the Chelsea Hospital infirmary with yellow stock brick, sash windows, and a central Tuscan portico that has engaged columns and is five bays wide. This is more that the three of the portico at the Chelsea infirmary because Francis Terry felt that six columns were necessary here to emphasize the centre, in view of the greater length of the whole façade. He noted that many Palladian buildings have only four columns irrespective of the length of the elevation, Wren’s Royal Hospital at Chelsea being one such example.
The Danbury portico, like that at the Chelsea infirmary, follows the Palladian and Jonesian Tuscan order with no frieze in the entablature but with prominent modillions in the overhanging eaves of the pediment, which has an oeil de boeuf window in the centre. The modillion cornice is continued all along the main front and returned at the east and west ends where each front is dressed with stone angle quoins and has its own pediment with an oeil de boeuf. The roof of the building is crowned in the centre with a cupola recalling the one proposed by Inigo Jones for St. Paul’s, Covent Garden, and which Quinlan and Francis Terry had initially intended at Chelsea infirmary.
The crescent at Danbury is a singularly ingenious contribution to a tradition invented by John Wood the Younger in the Royal Crescent at Bath of 1767-75, which consists of a half crescent facing down a grassy slope. At Danbury, the crescent is similarly related to a beautiful landscape garden site that slopes steeply to the east where there is a long but shallow flight of steps, and the pedimented three-bay end becomes three-storied. The view from the angle with this increase in height is quite spectacular, while there is another surprise on the rear north elevation, which has continuous balconies with charming chinoiserie balustrades. Access to the fourteen apartments is on this side, leaving the south front unencumbered by doorways. All details such as lamps, door furniture, and metalwork are of the highest quality.
Known as Quinlan Court the building was commissioned by a private client closely associated with the Mission church in Danbury, to which they owned adjacent land and on which they wished to erect a number of retirement homes. An inscription carved in the frieze of the portico is taken from Psalm 36, YOUR LOVE, O LORD REACHES TO THE HEAVENS, YOUR FAITHFULNESS TO THE SKIES.
Taken from The Practice Of Classical Architecture by Professor David Watkin, Published by Rizolli, 2015
