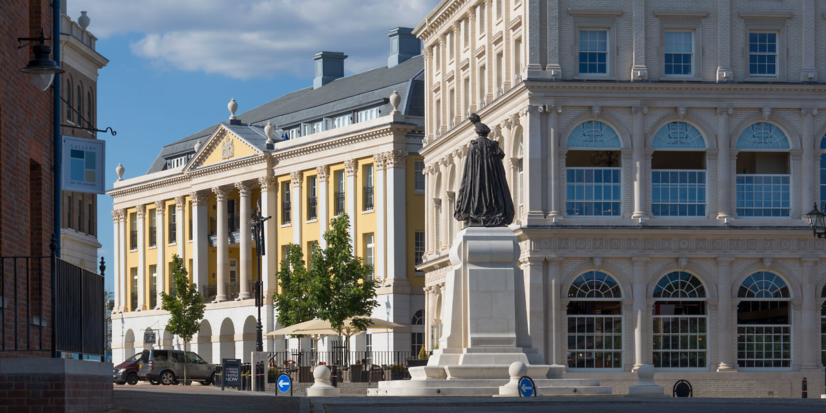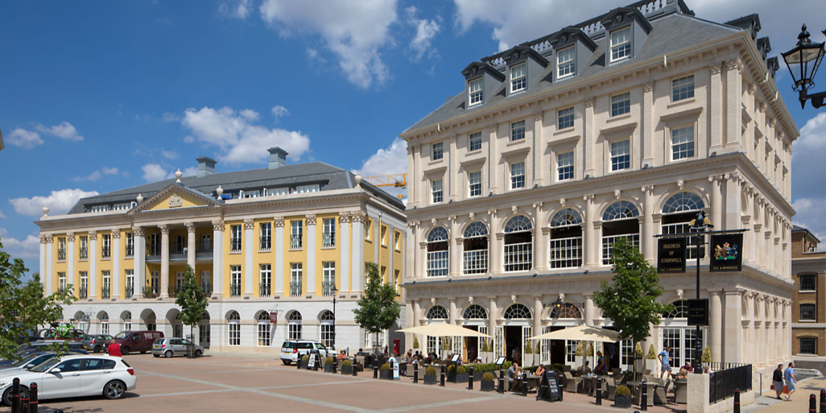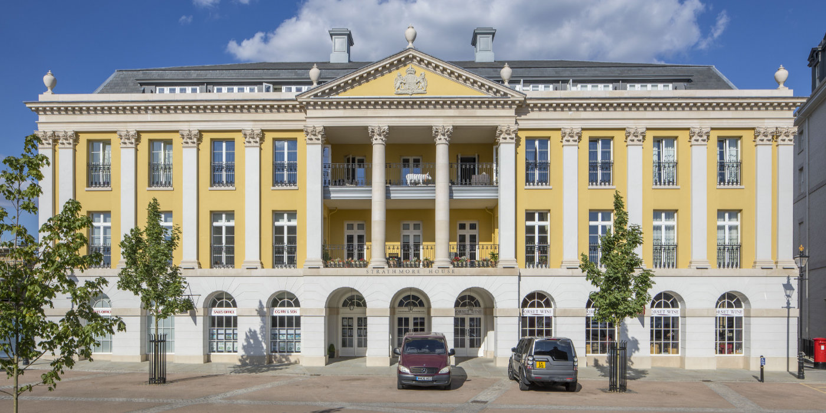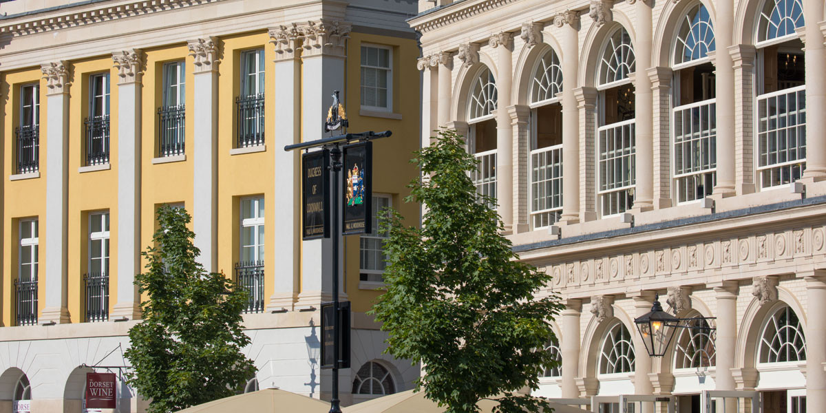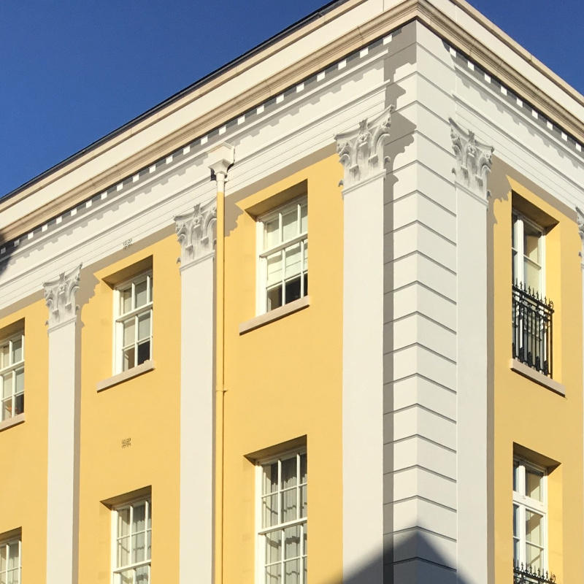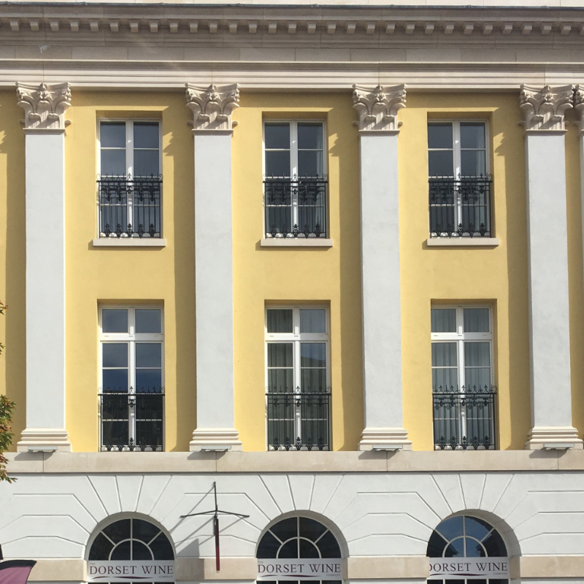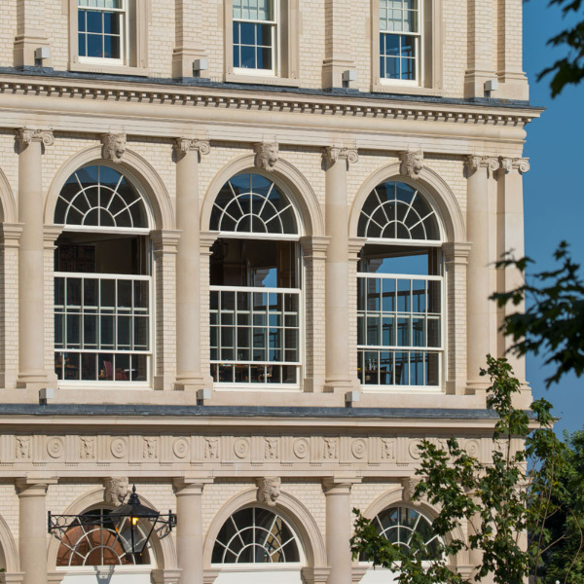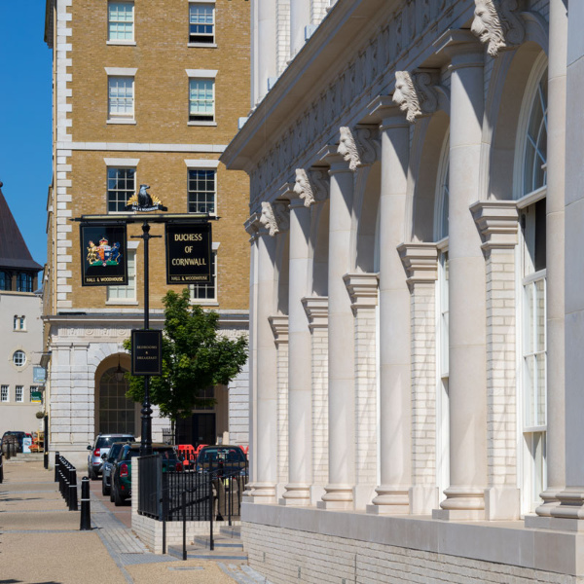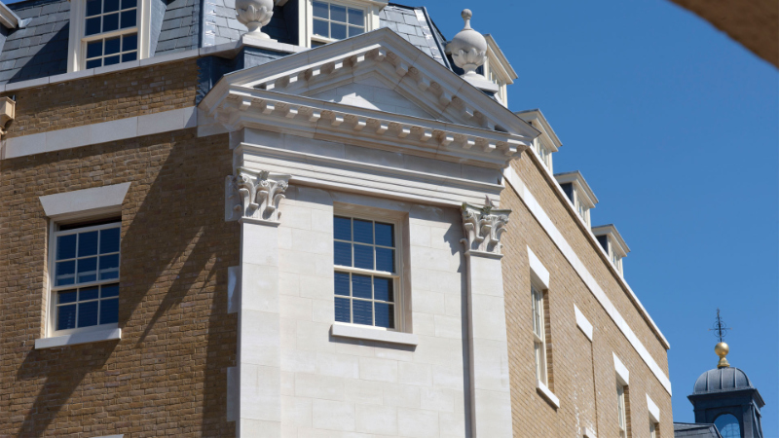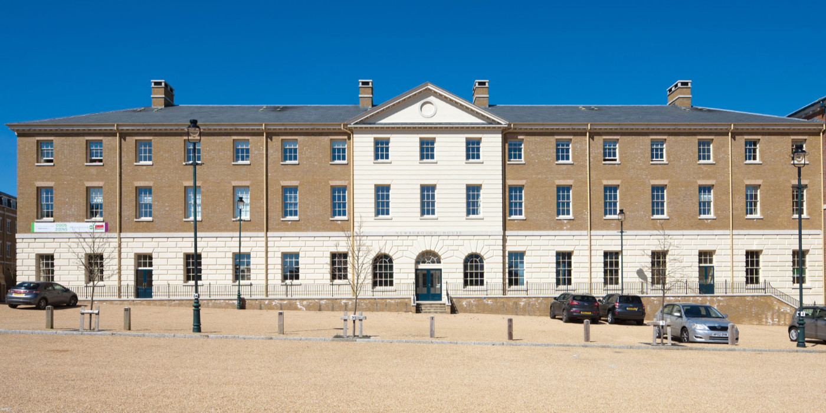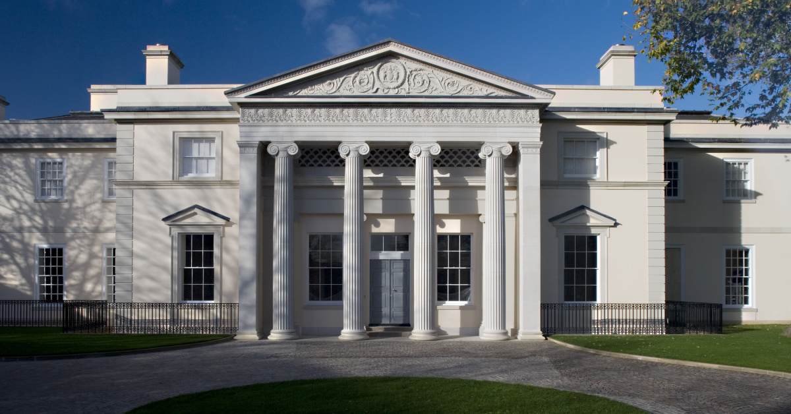Queen Mother Square, Poundbury, Dorset
The Duchy of Cornwall began the creation of Poundbury in 1993 following a master plan commissioned by the Prince of Wales from Leon Krier, the influential pioneer of what has become known as New Urbanism but in fact follows traditional patterns. Krier set the size, the number of stories, and the positions of all the buildings, which for twenty years since its foundation have been added successively from designs by numerous classical and traditional architects.
Quinlan and Francis Terry were commissioned in 2004 to design the main central space of Poundbury, Queen Mother Square. The Prince of Wales has always acknowledged his debt to his grandmother, Queen Elizabeth the Queen Mother, for encouraging him in his youth to share her love of architecture and historic buildings. Quinlan and Francis Terry were in turn honoured to receive this commission because they have long admired the Prince of Wales for his courage in establishing and continually supporting Poundbury, and also because they have known Leon Krier and Andrew Hamilton for many years.
Quinlan and Francis Terry were aware that their contribution to the buildings forming Queen Mother Square would be confined to the details of features such as the use and scale of classical orders, windows, doors, cupolas, balconies, roofs and materials, so they would not be able to reconsider the massing and symmetry of the blocks of the buildings already established in Krier’s master plan.
Their King’s Point House is a large L-shaped building eighteen bays long that forms the west side of Queen Mother Square with a six-story tower at the southwest angle capped by a lead covered cupola and weather vane. Along the ground floor of the whole building is a Doric colonnade in Portland stone in contrast to the yellow brick of the main façade. In the central three bays of both this façade and of the tower, the colonnade with its unfluted Doric columns is replaced by an arcade of three powerful arches with pilasters of horizontally banded rustication in Roachbed Portland stone and internal cross-vaulted plaster.
The Doric order is inspired by that of the Porta Palio at Verona by Michele Sanmicheli of c. 1555 with a busy frieze including bucrania, shields with circular rosettes, and triglyphs. The spacing of the columns along the colonnade at King’s Point House was set by the spacing of the rectangular triglyphs, which are half the diameter of the columns, and of the metopes, which are three quarters of the diameter and must be square to accommodate the circular rosettes. The ground floor of this building is occupied by a Waitrose food store and the upper floors by offices.
Work is about to start on the construction of the two remaining buildings of Queen Mother Square, which are on the east side, by Quinlan and Francis Terry. Strathmore House is set at an angle to the square and has shops on the ground floor surmounted by three stories for residential use. Its eleven-bay façade in reconstituted stone and render is a richer version of King’s Point House opposite, echoing its rusticated arched ground floor, while its upper two floors are linked by fourteen giant Corinthian pilasters below a pitched roof with an almost continuous band of attic windows.
Of all the building in Queen Mother Square, this most shows the influence of Francis Terry, for Corinthian is his favourite order and he also believes that classicism works best through the simple repetition of a strong theme. The parade of Corinthian pilasters is capped in the centre by a pediment, which was not a feature of his choice, as it might be considered to weaken that strong theme of which he cites as examples the Altes Museum in Berlin by Schinkel and the Biblioteca Marciana in Venice by Sansovino, which was hailed by Palladio, together with Sansovino’s linked Procuratie Novo, as “the richest and most ornate building that has perhaps been made since the ancients.” The pediment bears appropriately the coat of arms of the Queen Mother.
In the summer of 2013, there was a request from the Duchy of Cornwall to make more of the rear elevation of Strathmore House. This was due to Leon Krier’s ever developing master plan, which now made a formal square at the back of the building. The proposed elevation was not designed to be part of a formal setting, so this had to be rethought. The money available for these architectural enhancements would not be of the scale allowed for Queen Mother Square and so the challenge for Quinlan and Francis Terry was to find an economic yet effective solution.
As has already been noted, trips to the continent are the quarry from which the practice gains inspiration, and this incident was no exception. After returning from their respective holidays, Francis and Martyn Winney showed each other their holiday photographs of towns in the French and Italian Riviera. Coincidentally they both had independently gotten very excited about the potential of trompe l’oeil as a way of decorating a façade. Francis had seen Place Garibaldi and La Chapelle de la Visitation S. Clare, both in Nice, and Martyn had seen the Palazzo Ducale in Genoa. After much discussion they felt that if the technical issues could be sorted out, trompe l’oeil would be a realistic solution to the back of Strathmore House. This is not the first time that the office had done exterior trompe l’oeil. Quinlan Terry at his Nymphaeum at West Green in Hampshire made use of distorted architecture and painted shadows to achieve the affect of a curved wall from a flat surface.
The design would be to continue the giant Corinthian order from the front around the rest of the building in trompe l’oeil. The whole building would now have a strong yellow base colour like Place Garibaldi.
One of the challenges was how to paint a Corinthian capital economically, as the Duchy could not afford teams of trompe l’oeil artists working to their own calendars. Another solution had to be found. Learning from the fashion for stencilling graffiti as propagated by the likes of Banksy, they decided to experiment with stencils. In order to prove to the Duchy that this was not a specialist operation, they commissioned their receptionist, Jo Knights (who had no artistic training), to cut out the stencils and paint them onto a board. This she did with surprising speed and ease, which gave the Duchy the initial reassurance they needed to go ahead with the plan. Further trials were then undertaken with the paint manufacturer Farrow & Ball so that a sample panel could be built on site.
The remaining building, known at the moment only as Building IV, occupies the southeast corner of Queen Mother Square and is to be particularly spectacular, for its three main stories will have the Doric, Ionic and Corinthian orders superimposed as at the Colosseum, but first applied to a domestic façade by Leon Battista Alberti at the Palazzo Rucellai, Florence (c. 1460), and taken up by Palladio a century later at the cloister of the Carita Convent in Venice of the 1560s. This is the first time that the office of Quinlan and Francis Terry has put up a building uniting the three orders in this way. Another more local model, though it is only two stories, is the Customs House at King’s Lynn, built in 1683 from designs by Henry Bell and described in the Buildings of England volume Norfolk 2: North-West and South (2002) as “one of the finest late seventeenth-century public buildings in provincial England.” Building IV follows the Customs House in being, unlike the Carita cloister, a freestanding building with one less bay on the two shorter elevations, and also in having the same hipped roof with dormer windows. With the completion of this ambitious pile, Poundbury will definitely become a town and no longer a village.
West of King’s Point House are Inch Arran House and Arch Point House, both providing shops on the ground floor with housing above, the latter with an attractive splayed one-bay corner in stone. This consists of a rusticated, arched ground floor below two upper stories linked by giant Corinthian pilasters supporting a pediment with overhanging eaves. The ground floors have Palladian Doric shop fronts.
South of Queen Mother Square, Quinlan and Francis Terry have built Newborough House with Escalus House joined to it at right angles, and just to the south Woodman Court. Of varied heights and materials, these buildings form two sides of an open square with trees and parking. Further south is the small Oratory. Newborough House is a long, three-story office building with flats above of yellow brick except for the ground floor, which is faced with rusticated plaster, as are the central three pedimented bays on the north and south fronts, which also have arched openings on the ground floor.
Escalus House is an imposingly tall building of four stories in red brick with shops and offices on the ground and first floors and flats above. On the north front is a five bay Palladian shop front with a Doric triglyph frieze and a portico with Doric columns. The building has a simple Venetian cornice with stone corbels at centres of about three feet that support a plain stone slab and gutter. This derives from a pediment at the Duomo of Santa Maria Assunta at Chioggia in the Venetian Lagoon by Baldassare Longhena of 1624-47, a masterpiece of High Baroque classicism in a superb revival of Palladian models.
Taken from The Practice Of Classical Architecture by Professor David Watkin, Published by Rizolli, 2015
