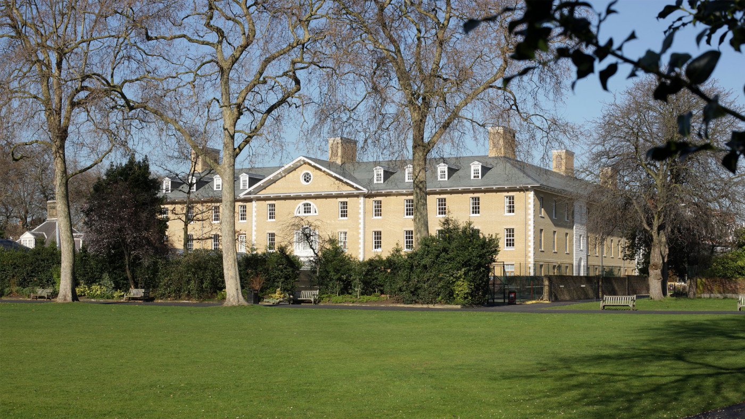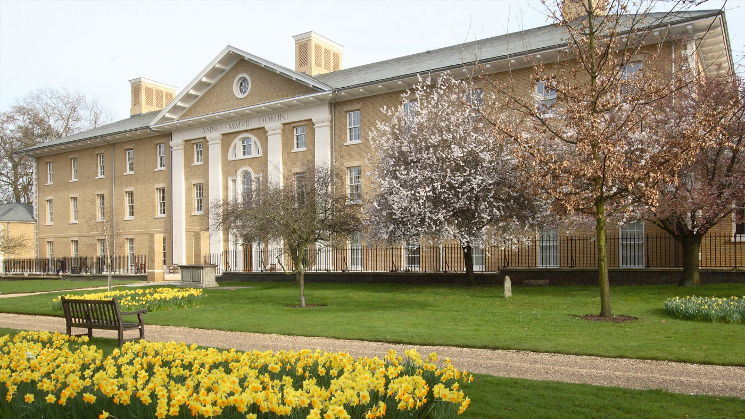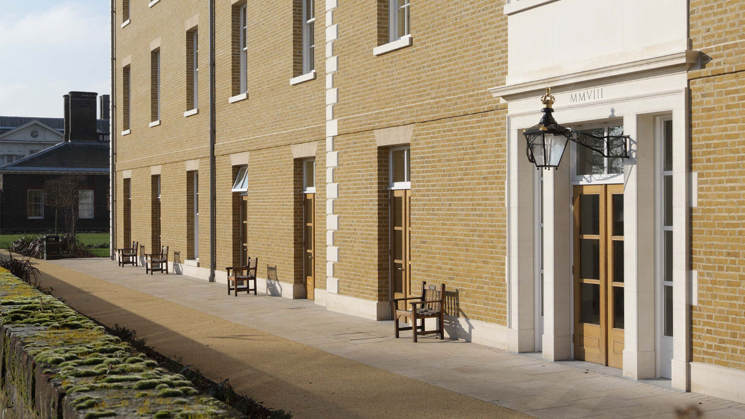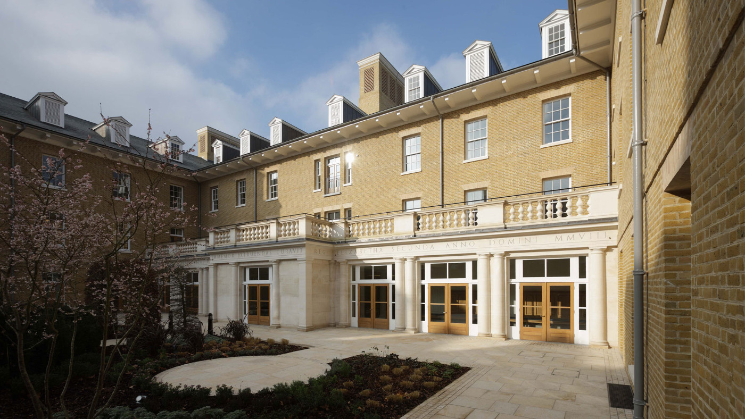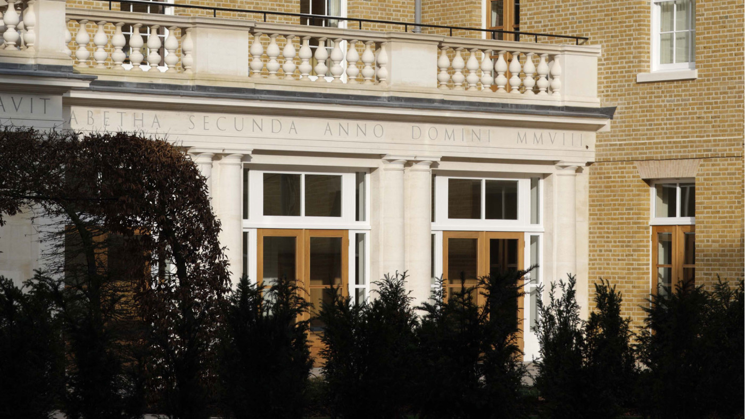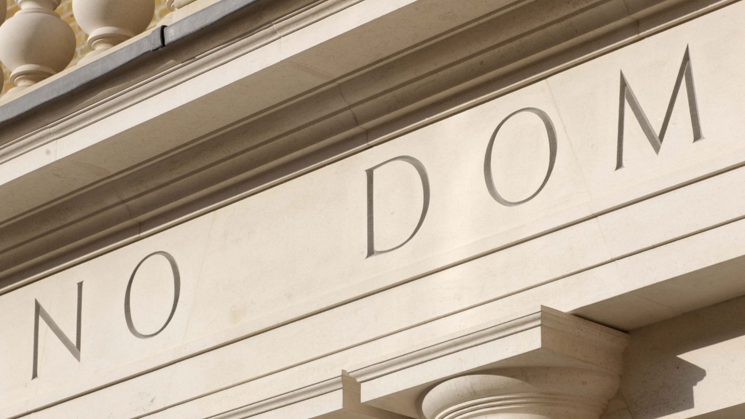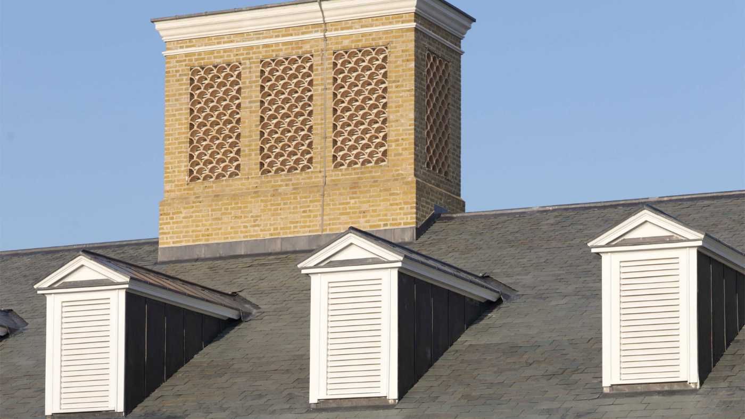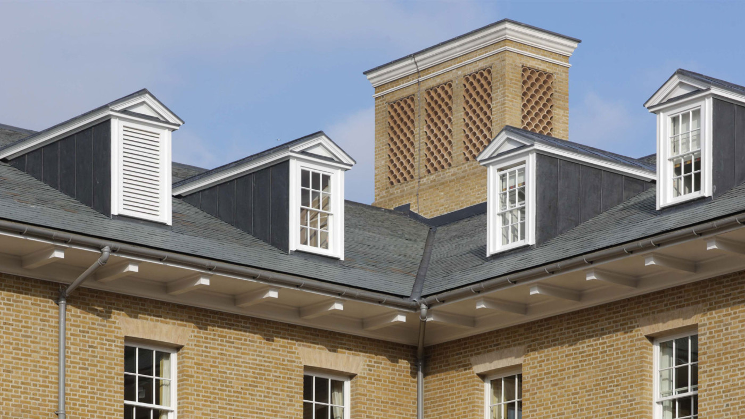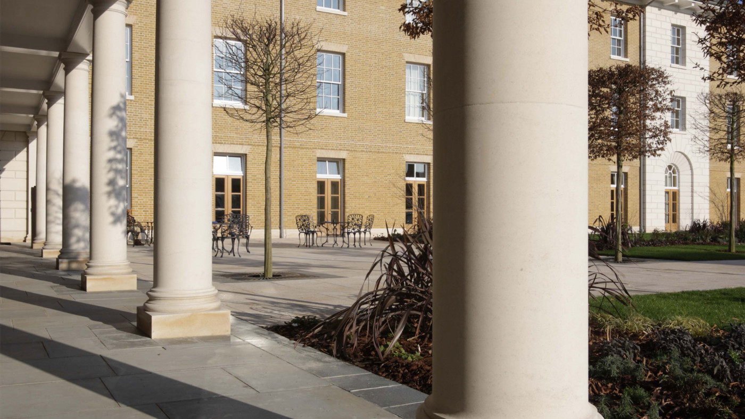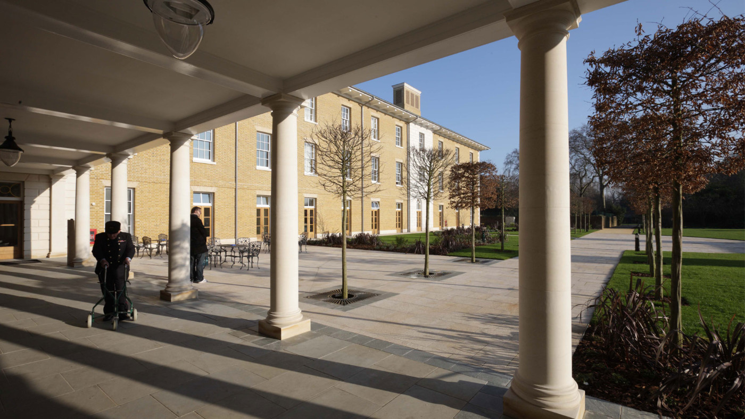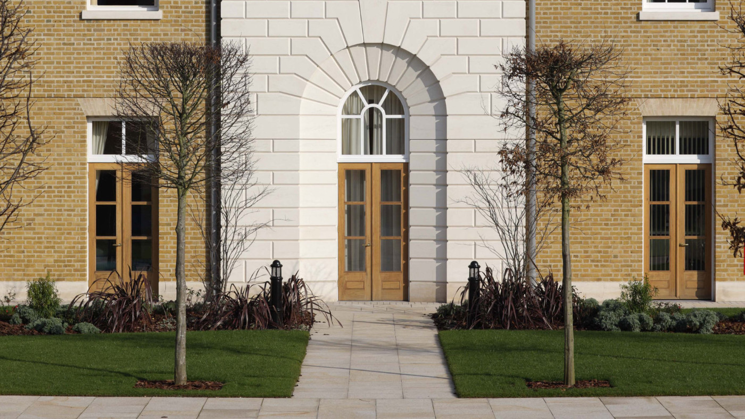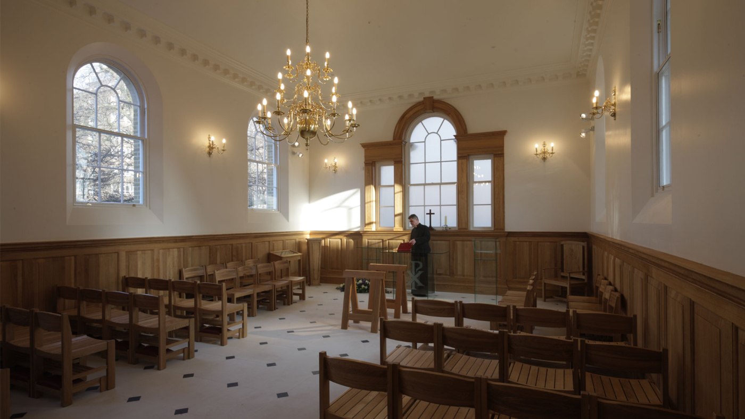The Margaret Thatcher Infirmary
Royal Hospital Chelsea
The Royal Hospital at Chelsea was founded in 1681 by King Charles II as a home for ‘Veterans broken by Age and War’. Their descendants, the scarlet coated Chelsea pensioners of the present day, are often seen in the streets in and around Chelsea and are admired as much-loved military heroes. The Royal Hospital has been equally admired since it was built by Sir Christopher Wren in 1682 – 92 in a warm red brick with stone dressings and Doric as the principal order, appropriate for soldiers. It was justly welcomed by Thomas Carlyle, the nineteenth-century historian, as “quiet and dignified, and the work of a gentleman”. The additions of 1809-18 by Sir John Soane, including an infirmary on the west side of Wren’s hospital, were tactful, classical, and mainly in yellow London stock brick to confirm their modesty, though in two larger buildings, the surgeon’s house on the west side and secretary’s offices of 1818 on the east, he echoed both Wren’s style and materials, red brick with stone dressings.
Soane’s infirmary was demolished after bombing in the Second World War, and the tradition of harmony was broken in 1961 with the new infirmary on the east side of the hospital. Designed by a government architect, Eric Bedford, this was criticized even in Pevsner’s pro-modernist Building of England series as “low, but harshly functional in comparison with the old buildings.” This concrete structure was not remotely functional and within fifty years was falling apart and uninhabitable so that demolition was the only solution. What a contrast to Wren’s building, begun three and a half centuries ago, in which the rooms are still in daily use! It had been depressing for the pensioners, whose average age is eighty-three, when ill health obliged them to move from the dignity of Wren’s building to the low and featureless 1960’s infirmary. Quinlan Terry was thus determined that the new building that he and Francis were commissioned to design in 2001 and which was built in 2006-8 should raise and not lower the spirits of those who entered it.
They naturally chose to adopt load-bearing masonry construction in lime mortar so that the life of the building can be measured in centuries rather than decades. By contrast, according to a recent American report, the “useful life” of a steel-and-glass air-conditioned building is no more than twenty-five to thirty years. The infirmary is necessarily large since it houses half of the two hundred and fifty veteran residents of the hospital, all of whom require their own bathroom in conformity with recent regulations for care homes.
It is built of yellow stock brick with a three-storied entrance front, thirteen bays long, dominated by a portico of four giant Tuscan pilasters in white stucco, which must be one of the largest of its kind. In Sir William Chambers’s invaluable Treatise on the Decorative Part of Civil Architecture (1759 and 1791), Tuscan, the plainest of the orders, is enriched with a full entablature with architrave, frieze and cornice, but Terry follows the simpler and fresher version lacking an architrave, as adopted by Inigo Jones at St. Paul’s, Covent Garden (1931-33). Both Jones and Terry draw on Palladio’s illustration of the Tuscan order in Book I of his Quattro Libri dell’ Architettura (1570) which was itself inspired by Vitruvius who was the first to describe this order. Palladio explained perceptively that “it is the most plain and simple of all the orders of architecture, for it retains an air of primitive antiquity about it.”
The frieze is boldly inscribed with giant Trajan lettering, ANNO. MMVIII. DOMINI. The modillions in the cornice are continued on the deeply overhanging timber eaves of the pediment, unique to the Tuscan order, and also feature on all four facades of the building. The central bays of the entrance front are further enlivened by three arched features, a Palladian window on the first floor, a Diocletian window on the second, and an oeil de boeuf in the pediment.
The infirmary is arranged around a charming garden courtyard along the north side of which is a sun-filled loggia of coupled Doric columns with a Latin inscription in the architrave. This echoes the colonnaded walkway on the north side of Wren’s great court but is more functional because it is glazed and its flat roof serves as a terrace with a balustrade. The loggia is continued to the west in the courtyard between the infirmary and Wren’s hospital. The interior of the hospital has broad and gracious corridors with a central lobby giving access to a dignified chapel. This has an east-facing Palladian window, round-headed side windows, a panelled dado, and a paved floor of white marble inset with black diamonds.
The place is a paradise in comparison with most hospitals, but the design was consistently criticized, even by a leading architectural historian, the lates Giles Worsley, who attacked Francis aggressively and rather personally in 2004, complaining that the infirmary had a portico. Francis explained patiently, as though to a child rather than to a Georgian expert such as Worsley, that “big classical buildings do have porticoes,” and that this was a very large building because it is a major modern hospital and that it also had to be classical because his father, who had been asked to design it, is known as a classical architect.
It was then made the subject of a sustained attack by the leading modernist architects Lord Rogers and Lord Foster, even after it had received planning consent in 2005 from the Royal Borough of Kensington and Chelsea and had also been approved by both English Heritage and CABE (Commission for Architecture and the Built Environment). A grotesque letter of attack was published in the Daily Telegraph in May 2005 by Norman Foster; Richard Rogers; Sir Christopher Frayling, rector of the Royal College of Art; and Margaret Richardson, former director of Sir John Soane’s Museum. They went so far as to claim that Wren “must be turning in his grave” at Terry’s design, which they described as “damaging to the extreme, both to the setting of one of this country's most important historic buildings and to the art of architecture”!
Another letter hostile to Quinlan and Francis Terry’s design, published in Country Life in June 2005, was supported incredibly by some in the Georgian Group, so the present writer, as vice chairman of that society, felt obliged to publish letters of rebuttal. Foster and Rogers, whose elevations to the peerage were made on the recommendation of the Labour Prime Minister, Tony Blair, approached Blair’s deputy, John Prescott, also now a Labour Peer and, like them, a legislator in the House of Lords, to call the scheme in for a public enquiry. This would have delayed by many months, if not years, the construction of the new infirmary which was about to begin and would have abandoned the pensioners to temporary accommodations. This confirms Quinlan Terry’s view, quoted at this time in the Daily Telegraph, that “Foster and Rogers have a religious belief in the principle that modernist buildings should be put up on every available site.”
The whole episode shows how unacceptable the architectural establishment in England finds traditional design, especially for public buildings, and how far it will go to prevent their execution. However, not only did this particular story end happily but the infirmary at Chelsea can also be said to have established a precedent for architects to use the classical language in the design of new hospitals, including John Simpson, Robert Adam and, as we shall see, Quinlan and Francis Terry at Tedworth, Wiltshire.
Following on from the Margaret Thatcher Infirmary, on which work was completed in 2008, Quinlan and Francis Terry prepared outline designs in 2009 for the development of the Chelsea Barracks site, a large triangular area of nearly thirteen acres off Chelsea Bridge Road, immediately adjacent on the east to the infirmary. They were asked to make these designs by the Chelsea Barracks Action Group, which was horrified by the proposals by Richard (Lord) Rogers, who been commissioned to develop this site. With his customary architectural arrogance, he had produced a nightmarish scheme of tower blocks, one of them a hundred feet high. This was totally out of sympathy with the views of the local planning authority and of residents who did not want high-rise buildings, which would dominate Wren’s nearby Royal Hospital.
Quinlan and Francis Terry produced a traditional urban scheme consisting of a series of squares of different sizes and one crescent, all composed of buildings inspired by the eighteenth and early nineteenth century terraced houses of London. Matching their infirmary in scale and character, none of these buildings was more than four stories high, showing that the required density could be achieved without high-rise buildings, which would be out of scale in this part of London. Their plans gained the strong support of the Prince of Wales, though the architectural press, never a supporter of him, absurdly criticized him for expressing any opinion at all. As a result, Richard Rogers was dismissed and in 2011 consent was given to plans by a group of architects who had avoided high-rise buildings in this context.
Taken from The Practice Of Classical Architecture by Professor David Watkin, Published by Rizolli, 2015
