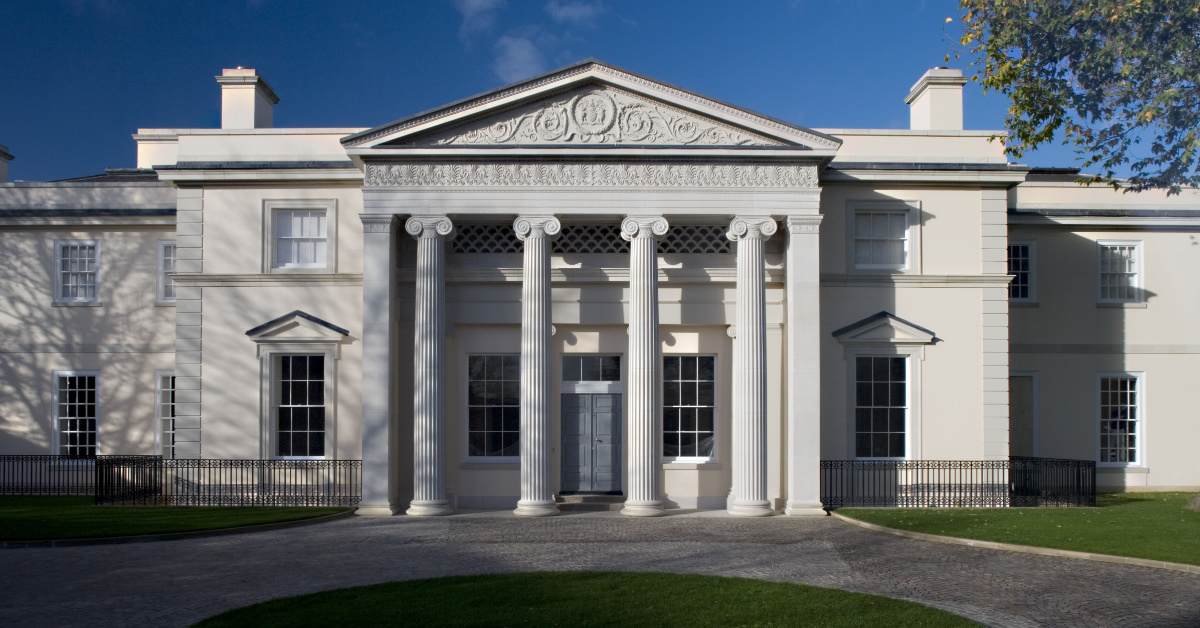Summerhouse in Dorset
In 2007, Quinlan and Francis Terry built an ambitious summer house in a secluded valley. At the suggestion of the client, the north entrance front of this took inspiration from a garden building of c.1738 at Rousham, Oxfordshire, by William Kent of whom she is a great admirer. This arcaded structure at Rousham was known from the start as the Praeneste Terrace through its association with the ancient Roman Republican Sanctuary of Fortuna Primigenia at Praeneste, formerly Palestrina, near Rome. This had been studied by numerous architects including Bramante, Pirro Ligorio, and Palladio, as a remarkable example of terraced, landscape architecture, hugging its hilltop site. On this building and its influence, there is an illuminating book by Jörg Martin Merz, Das Heiligtum der Fortuna in Palestrina und die Architektur der Neuzeit (Munich 2001).
With the exception of the broad string course and the cornice, the stone on the north entrance front of the summer house, powerful and rather grave, has been hand-tooled to give it a rough surface texture to emphasise that it is a garden building. Over the arched openings on both façades are broken-based pediments, that is one in which the horizontal cornice appears only at each end, thus creating a light, open touch. Kent adopted this form at his Praeneste at Rousham and also used it on a larger scale to crown the side pavilions at Holkham Hall, Norfolk. It derives from the Baths of ancient Rome as recorded in drawings by Palladio which had been acquired by Lord Burlington who published engravings of them in his Fabbriche Antiche Designata da Andrea Palladio. William Kent designed the frontispiece for this book which, though dated 1730, probably did not appear before 1740.
Kent’s Praeneste at Rousham is simply an open, arcaded passage way, but the Terrys’ building is far more ambitious architecturally, containing rooms and having a U-shaped garden front with a projecting stone-vaulted pavilion or open gazebo at each end. The large reception room in the centre boasts a Palladian chimney piece, designed by Francis Terry and made of stone given a distressed treatment to make it look convincingly old.
Both the main fronts of the summerhouse look over water, each with a different character: before the north front is an irregular lake, rather in the William Kent manner but originally a stew pond, with a cascade, which have both been recently been restored. The south front overlooks a formal rectangular bathing pool designed by Quinlan and Francis Terry. In the centre of this, most unusually, is a life-size, seated, statue of the Enlightenment philosopher, Immanuel Kant (1754-1804), of whom the client is an admirer. She commissioned it in 2001 from Alexander Stoddart, appointed Her Majesty’s Sculptor in Ordinary in Scotland in 2008.
A pool garden might be thought a wholly light-hearted place, but the statue of a philosopher, sitting deep in thought, insulated from the world on a stone platform in the pool, harmonises with the building he is facing with its massive stones which speak of a permanence and durability uncompromised by ornamental detail. This architectonic masterpiece, one of the finest works in the careers of its architects, won the Georgian Group Award for a New Building in the Classical Tradition in 2008, just as the house itself had won the same Award five years before.
Taken from The Practice Of Classical Architecture by Professor David Watkin, Published by Rizolli, 2015












