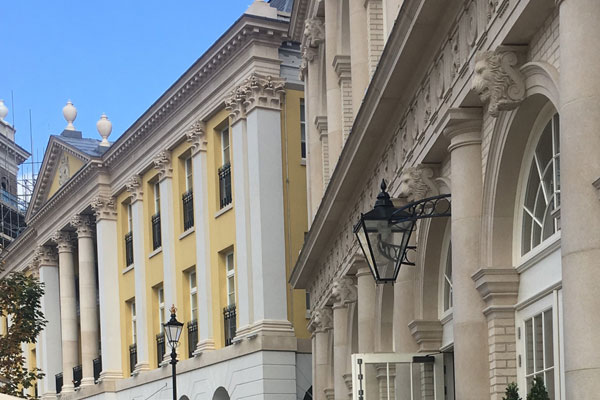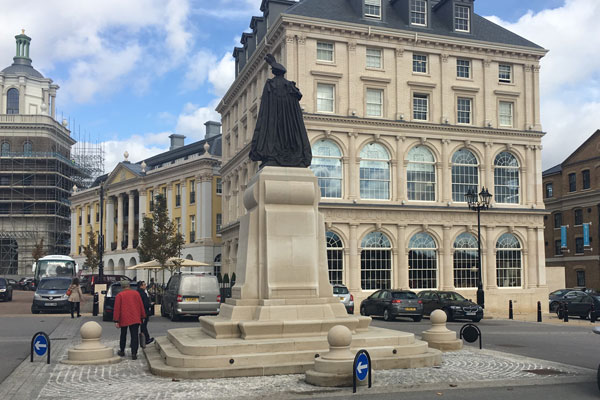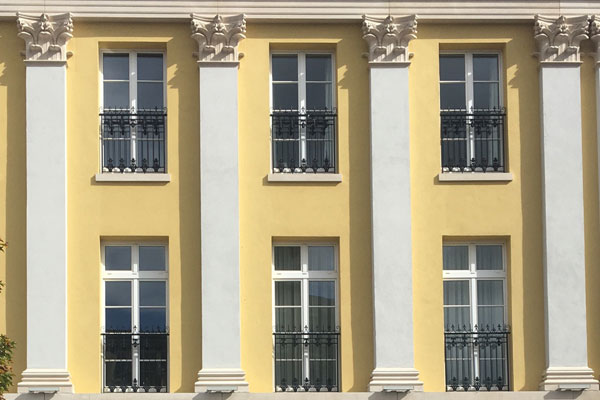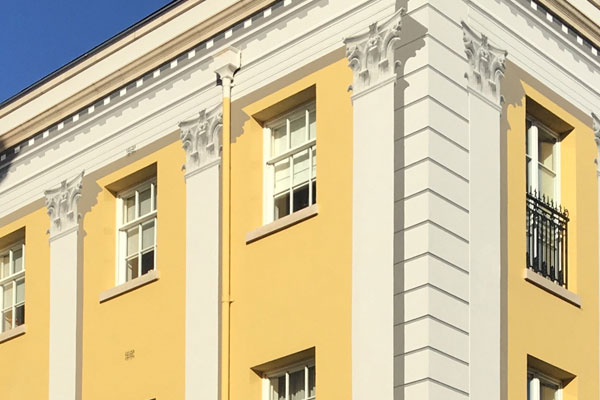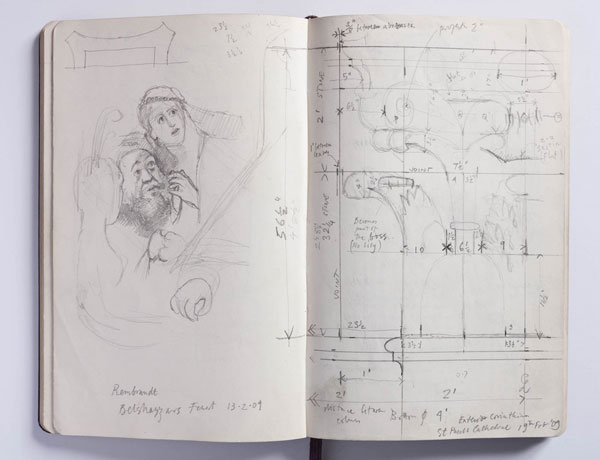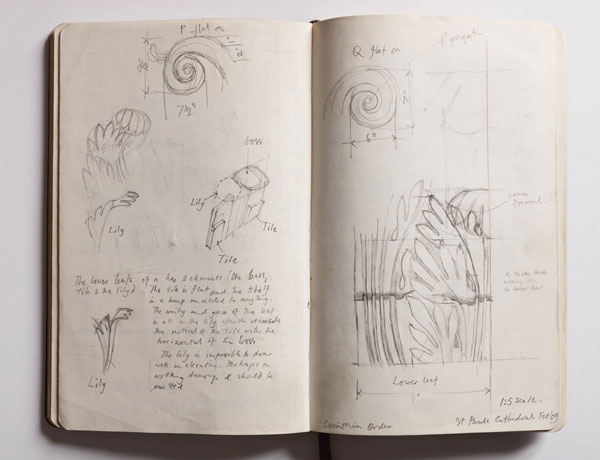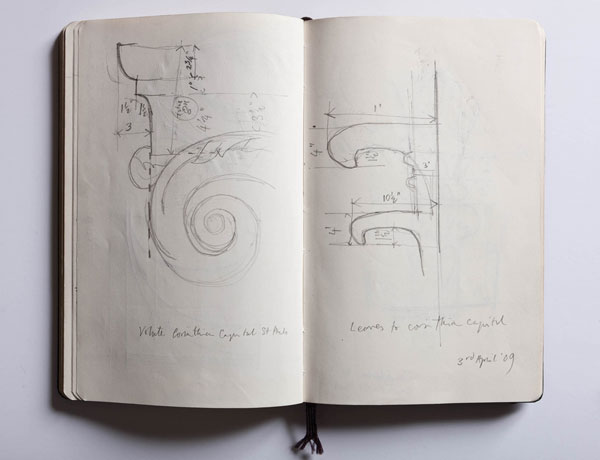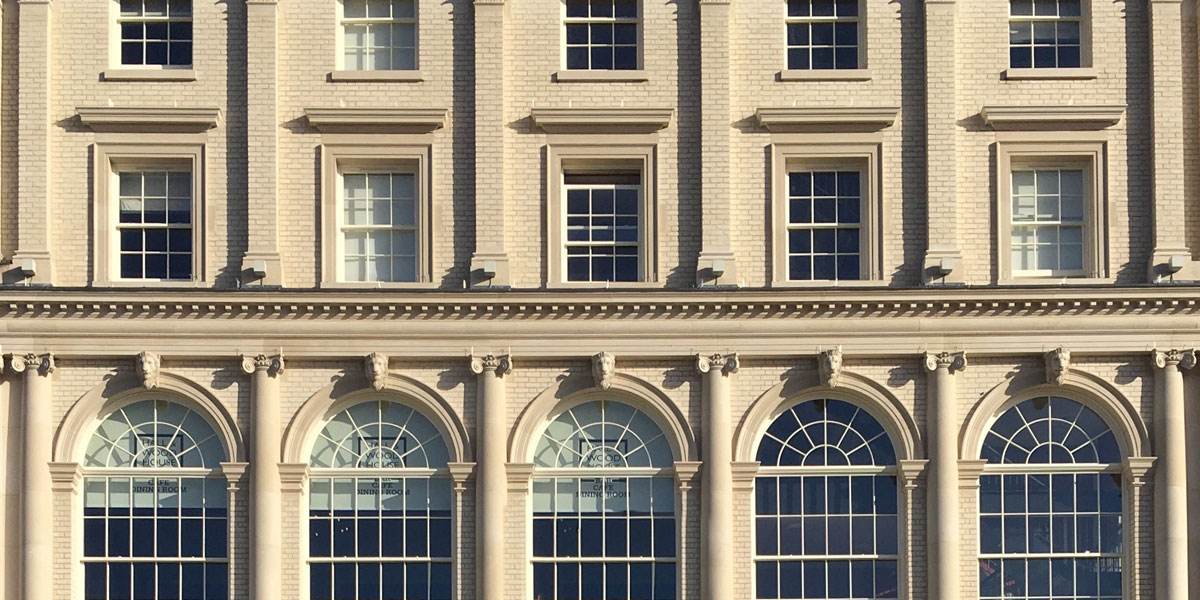Poundbury
Poundbury in Dorset is a new town designed by a variety of architects under a master plan by Leon Krier. Earlier this month I was invited there, to guide a tour from the ICAA.
The land is owned by the Duchy of Cornwall and this development is the brainchild of the Prince of Wales, so it is no surprise that it has been designed in a classical and traditional style. It is much hated by architects, who feel it is pastiche but it is loved by those who live there. The style of the architecture is what people recognise as 'Poundbury'. More importantly, the town design is an effort, on the part of Prince Charles, to build a genuinely mixed community where people of different wealth live alongside each other. There were also places for business and light industry, knitted into the master plan, meaning that the people who live in Poundbury can work there too.
My involvement with Poundbury was to design the central square -called Queen Mother Square - which I did in collaboration with my father, Quinlan Terry, and my associate Martyn Winney. The two buildings I was involved in were Strathmore House and the new pub called The Duchess of Cornwall Inn. Strathmore House is a simple Corinthian building with a central pediment facing the square. Corinthian is my favourite order and when this job arrived in the office, it was shortly after I had measured the capitals at St Paul's Cathedral and so I was able to put my new found knowledge to good effect. I decided that the building should be painted a bright yellow. Too often architects are scared of colour but I love the bright, painted colours of the buildings in St Petersburg and Sweden. The back and sides of the building continue the same Corinthian order, but in trompe l'oeil rather than real architecture. It was a very late decision to make more of the back and the sides and so we needed to achieve this as economically as possible and paint proved to be the best option. Trompe l'oeil facades are rarely done nowadays but in the 19th century, they were very common. Cities around the Mediterranean, like Nice, have many facades treated in this way.
The Duchess of Cornwall Inn is the most architectural building in Poundbury. The facades facing the square are made up of three orders which are super imposed on top of each other starting with Doric, then Ionic above and Corinthian at the top. This design was heavily influenced by Palladio's courtyard at the Accademia in Venice, which has its ultimate origin in the facade of the Coliseum in Rome.
I decided to make the Ionic order 'Scamozzi Ionics'. I've noticed that in English architecture the Scamozzi Ionic was exclusively used up until the mid 18th century (see my essay on the subject here). Due to financial considerations, the architecture is made from reconstructed, rather than natural, stone. The volume of repeated elements meant that a cast material seemed the most sensible way forward. We used brick extensively and I felt that a very light coloured brick, of the same colour as the stone, would be the best approach.
Part of the tour was led by my friends Ben Pentreath and George Saumarez Smith, who have both been responsible for the majority of housing in Poundbury over the last 10 years. Their work is quite exceptional, both in terms of quality and the volume of housing they have produced. All too often architects seem only to get involved in extremely expensive buildings and so it is great to see such talented designers apply their knowledge and skill to more ordinary buildings.
-
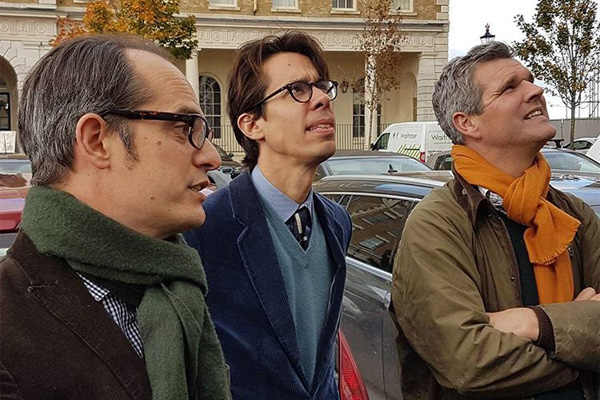
Francis Terry, George Saumarez Smith and Ben Pentreath
-
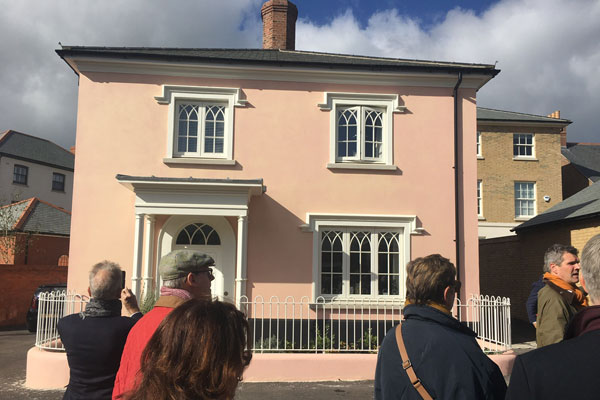
Charming gothic house by Ben Pentreath
-
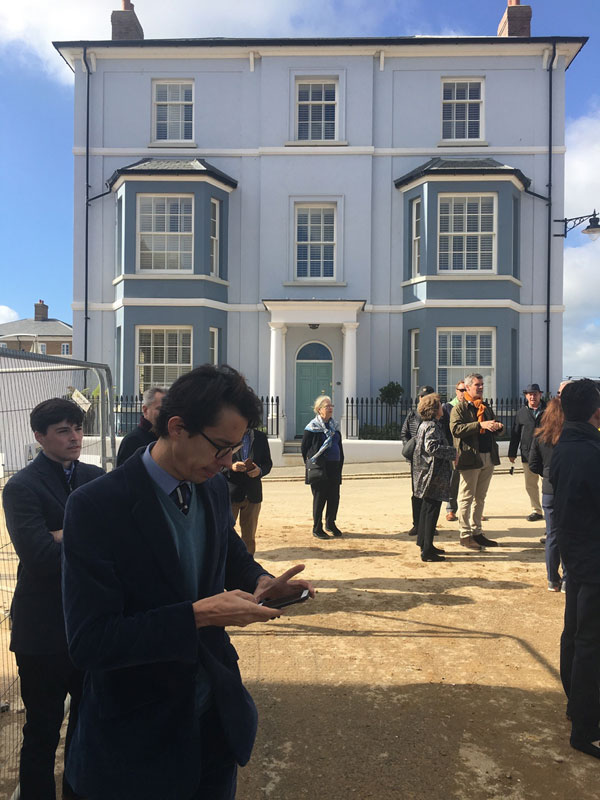
Architect matching his building
-
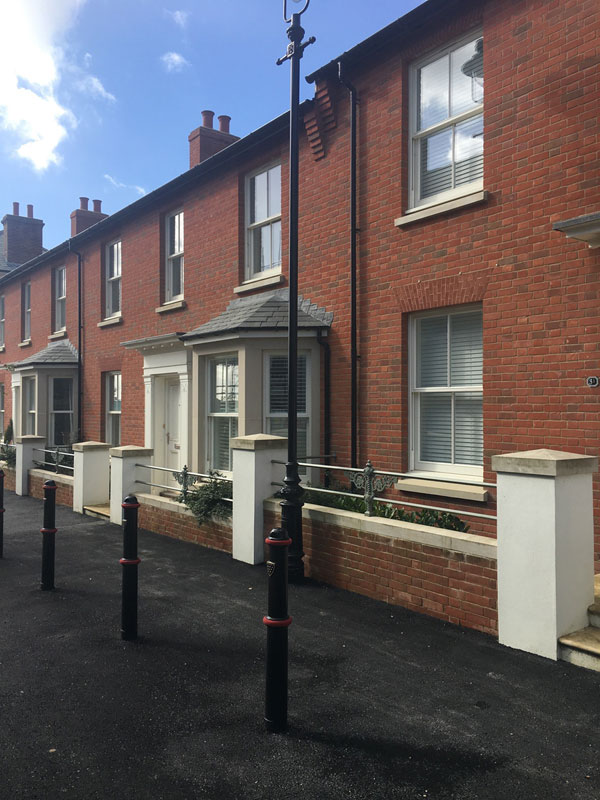
Victorian terrace by George Saumarez Smith
